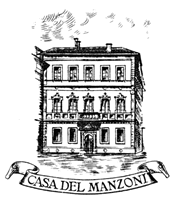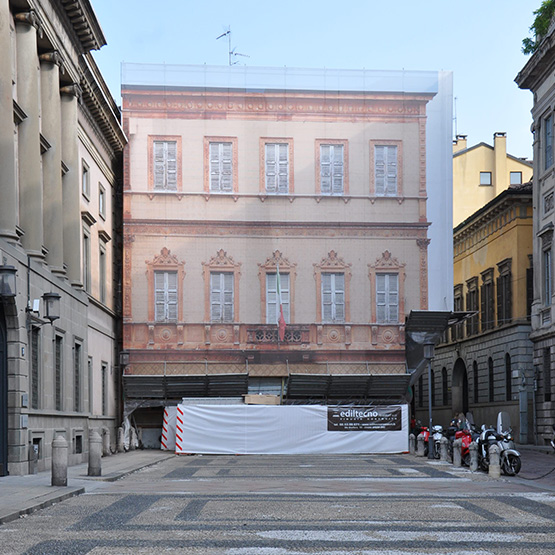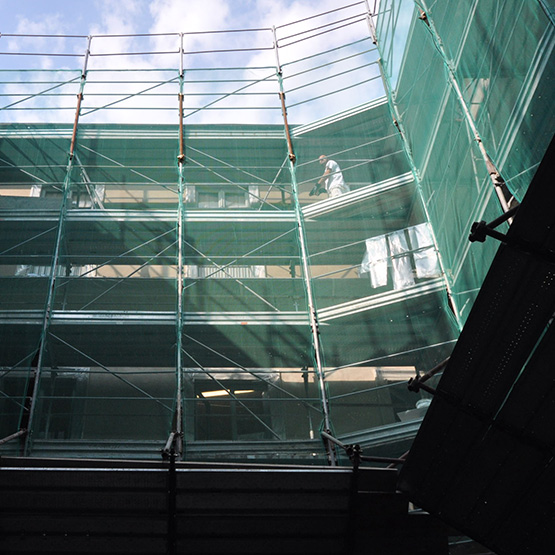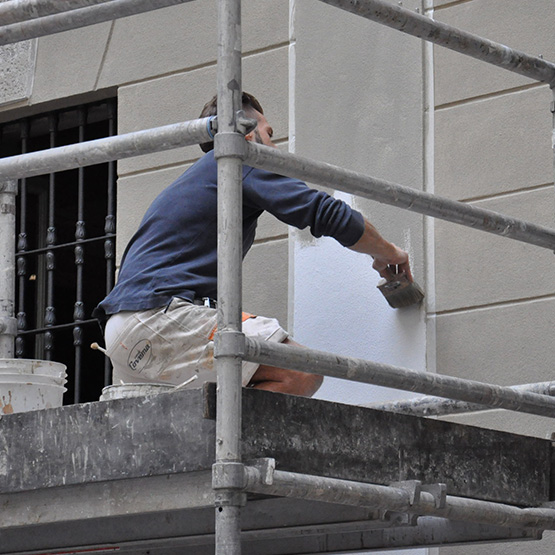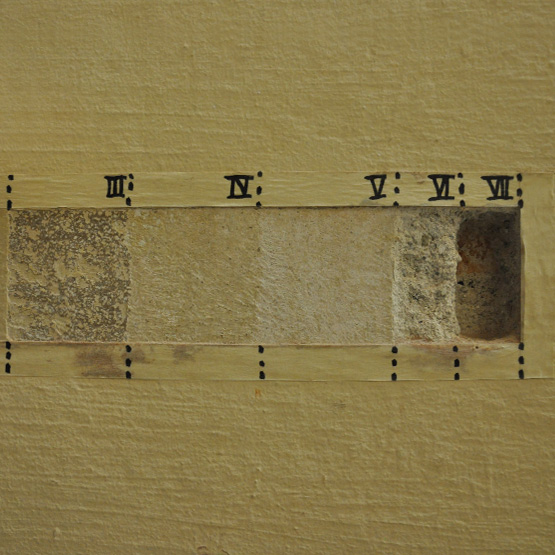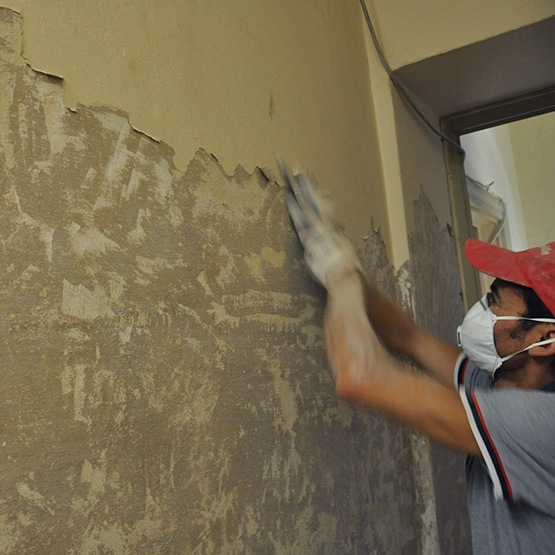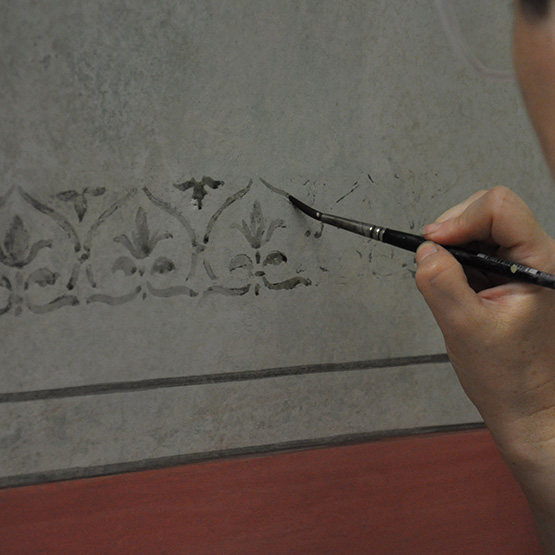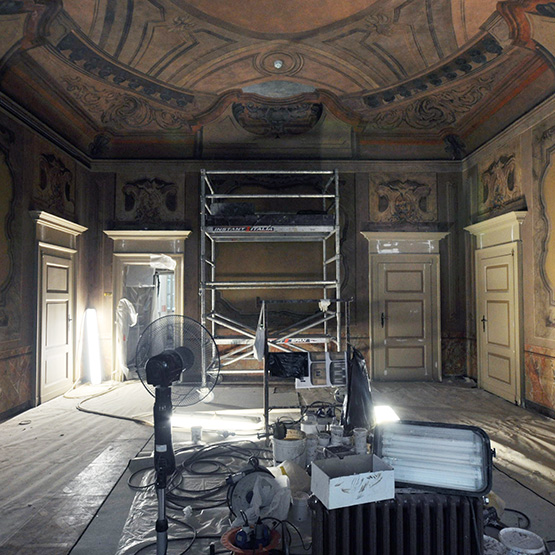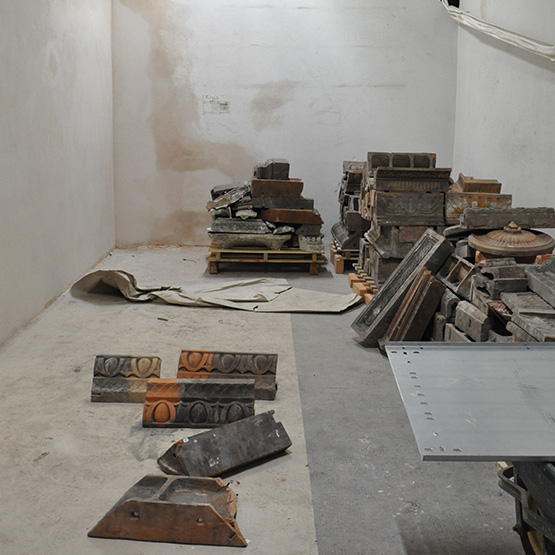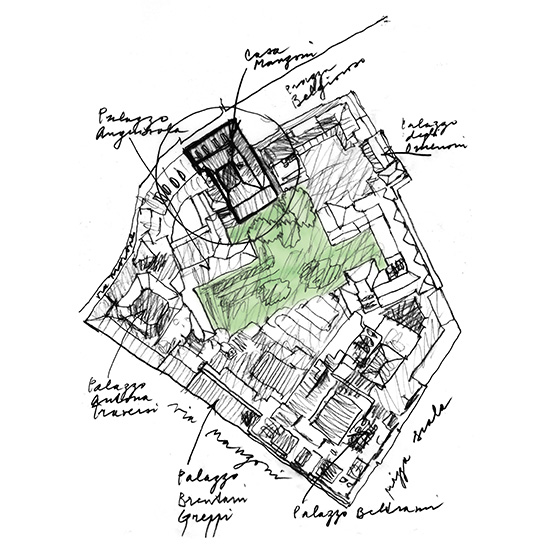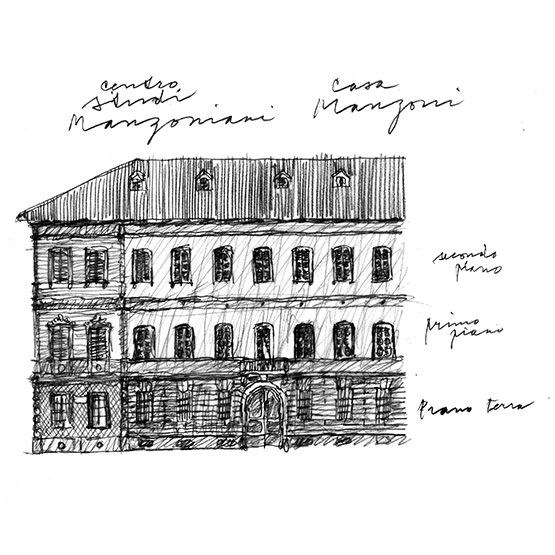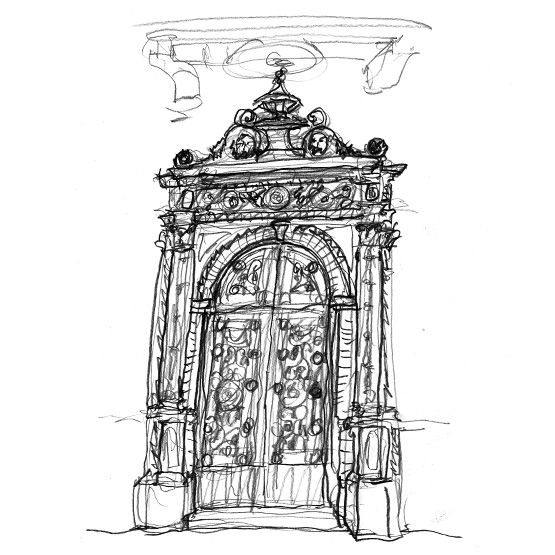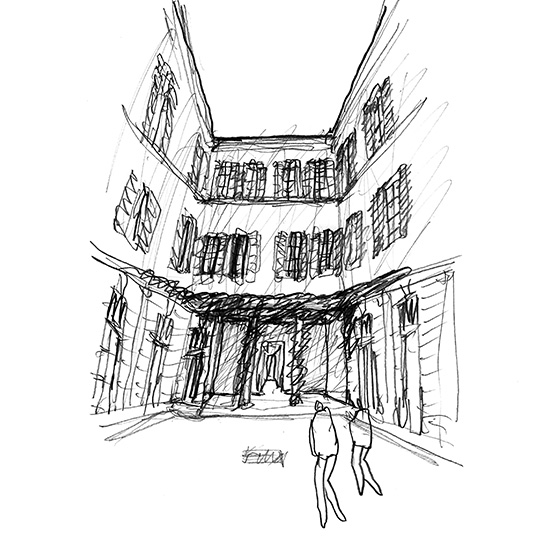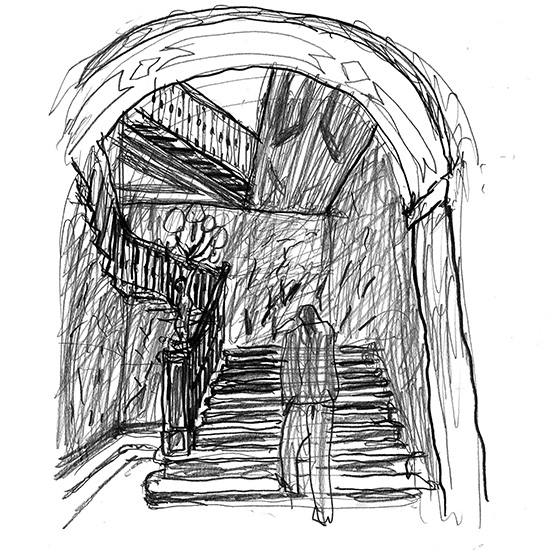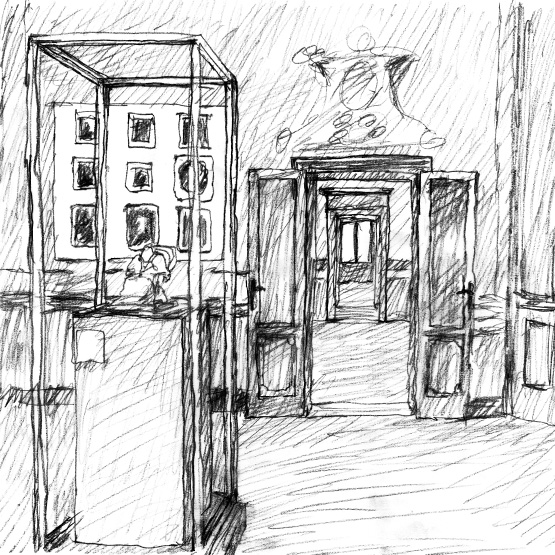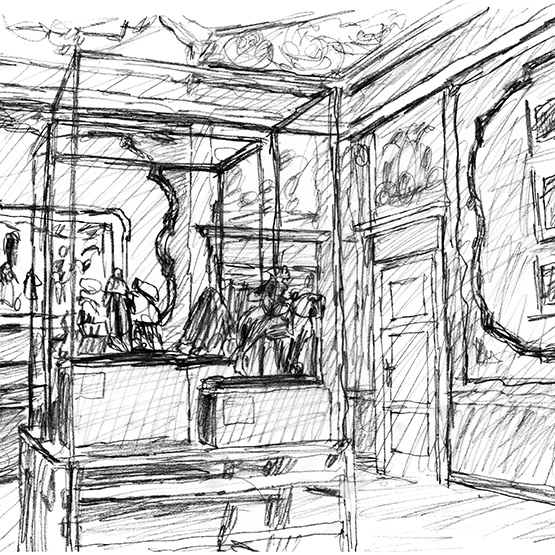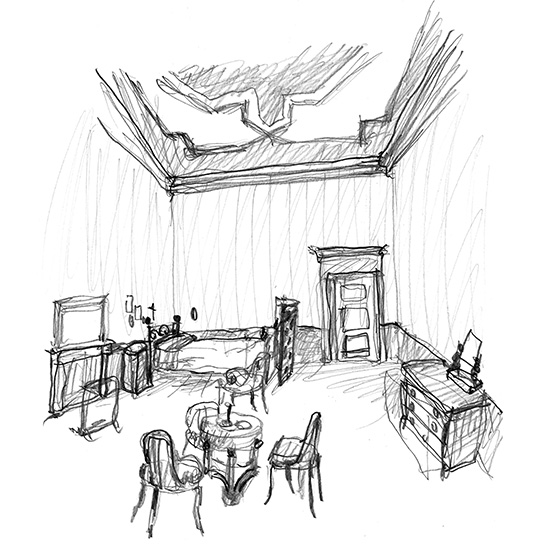Restoration
Fifty years after the Manzoni Museum first opened its doors, and to coincide with Expo 2015, Casa Manzoni has reopened to the public, thoroughly renovated, on the basis of a project designed by architects Studio De Lucchi. The restoration, financed by Intesa Sanpaolo in conjunction with the Centro Studi Nazionali Manzoniani, was carried out in a complex series of operations performed in a short space of time between spring and autumn 2015.
Various factors ensured the initiative was a success. Firstly, the large number of people involved. Fifteen specialists, nine women and six men, worked on the construction site, all young (with an average age of around 30) and employed on permanent contracts by the company responsible for the project. The restoration, which included work on 5,800 squ.m of interior surfaces (including 1,600 squ.m of decorations), plus 300 squ.m of wooden coffered ceilings, 250 squ.m of historical paving and 1,400 squ.m. of façades, took more than 12,000 man hours to complete.
The operational phase was preceded by careful analysis, split into the following phases:
• historical and factual research to acquire the necessary information and develop the requisite sensitivity regarding the building and its various transformations;
• development of a method of stratigraphic analysis to detect the various layers, in order to define the chromatic variations applied to the building over time;
• laboratory analysis in order to identify the finishing materials and their state of degradation.
All the work basically involved ‘conservative’ maintenance of the building surfaces, both external (brickwork and plaster), and interior (painted surfaces), with a variety of products which were concentrated or diluted according to the porosity and absorption of the materials.
From a conceptual standpoint the work was based on the application of a set of widely-accepted criteria constituting the methodological foundations of the activity known as ‘conservation’:
• Minimum intervention: only carrying out such work as is strictly necessary to reduce the degree of degradation of the surfaces;
• Compatibility in terms of technology between the existing materials and the new ones used in the maintenance process;
• Reversibility, i.e. the possibility of reversing work done in new materials/products in the event of proven error;
• Distinctness, between pre-existing surfaces and new or integrated ones.
© architetto Michele De Lucchi S.r.l.
Particularly demanding were the façades of Piazza Belgioioso and Via Morone, beautifully decorated in terracotta by Andrea Boni (1864). Following the necessary analysis of the state of degradation, including laboratory testing, the surfaces were cleaned, the plaster consolidated (on the surface and indepth), the missing parts replaced using plaster casts, and the requisite finishes applied. Plastered surfaces were treated by cleaning, detached areas were reattached in depth, the surfaces consolidated and an inorganic film applied, with the aim of standardizing hues and reducing chromatic variations in the original plasterwork.
The house’s interiors feature various types of decoration (mezzo-fresco, fresco-secco, fake marble polished stucco etc.) on different materials (plaster and wood panelling primarily), which in restoration terms required preconsolidation of the highly-degraded walls, removal of a great variety of surface deposits that had accumulated on the painted surface, and cleaning of the painted surfaces themselves (dry cleaning, and chemical compress). Finally, indepth consolidation work was carried out on any areas at risk of detachment, then the paint film was consolidated, stucco applied to the damaged areas and the missing sections of the painting completed.



